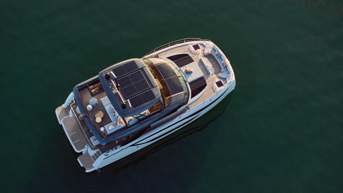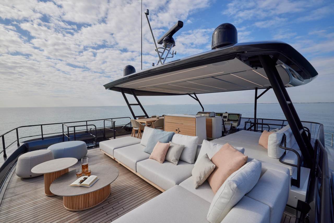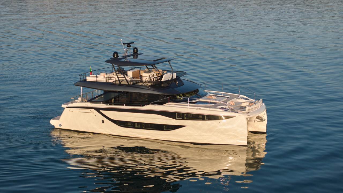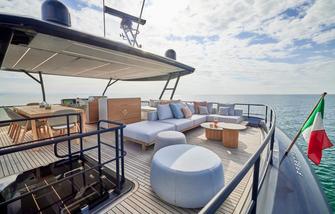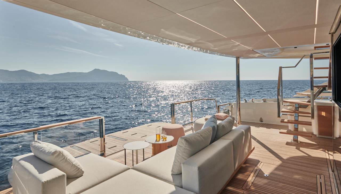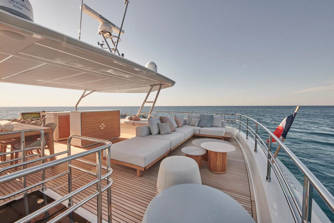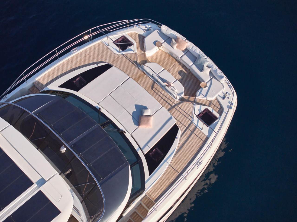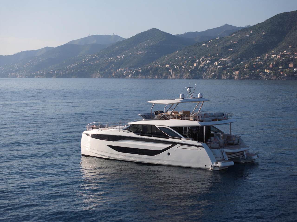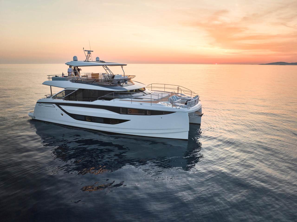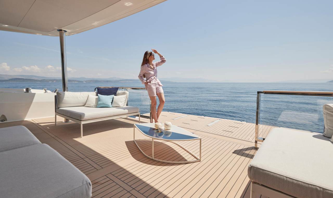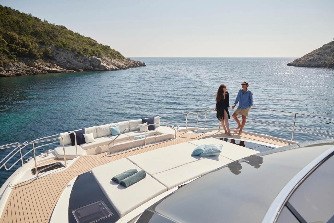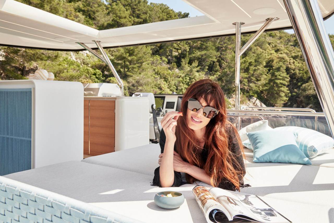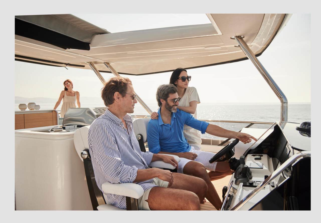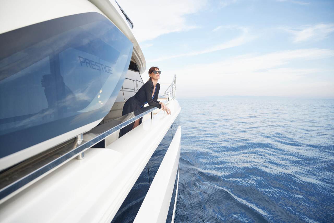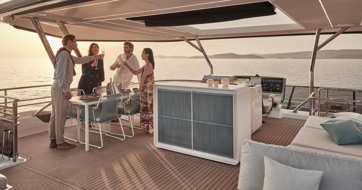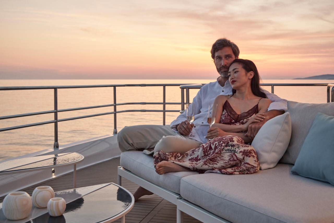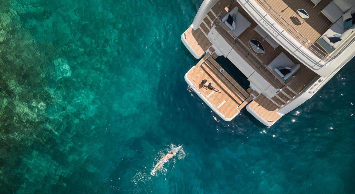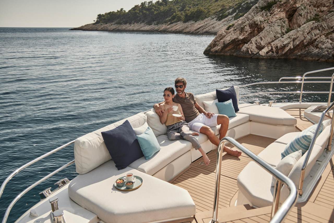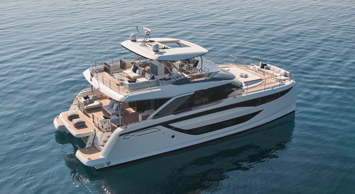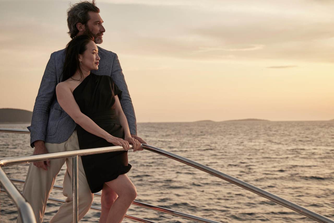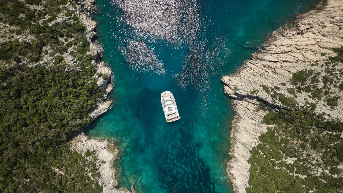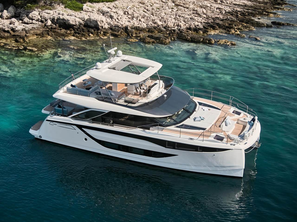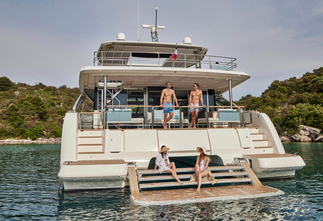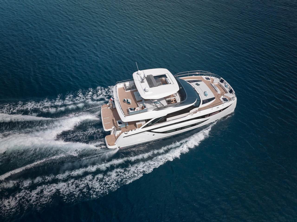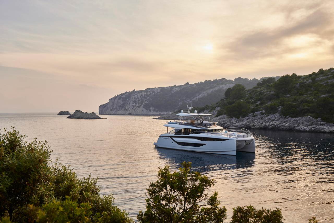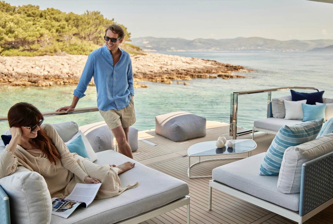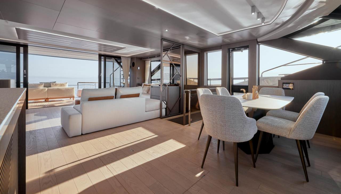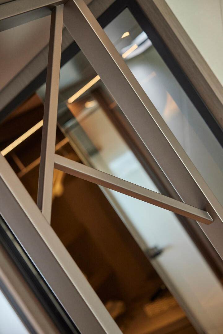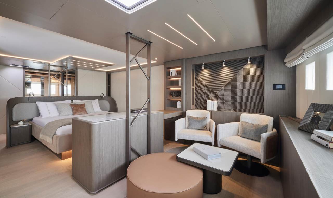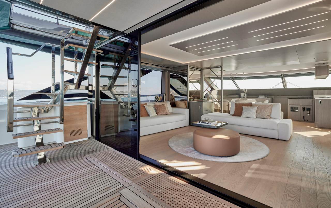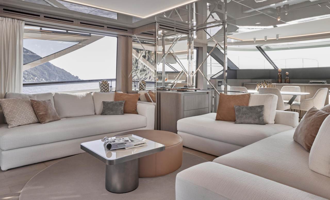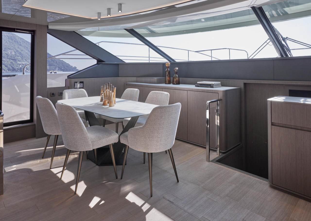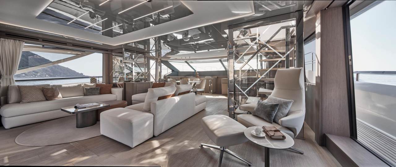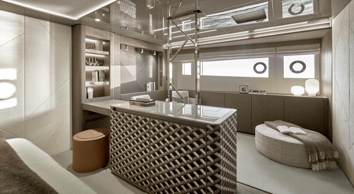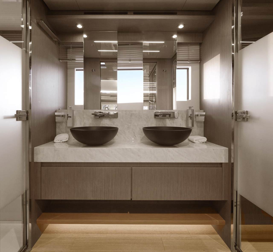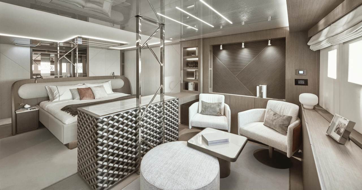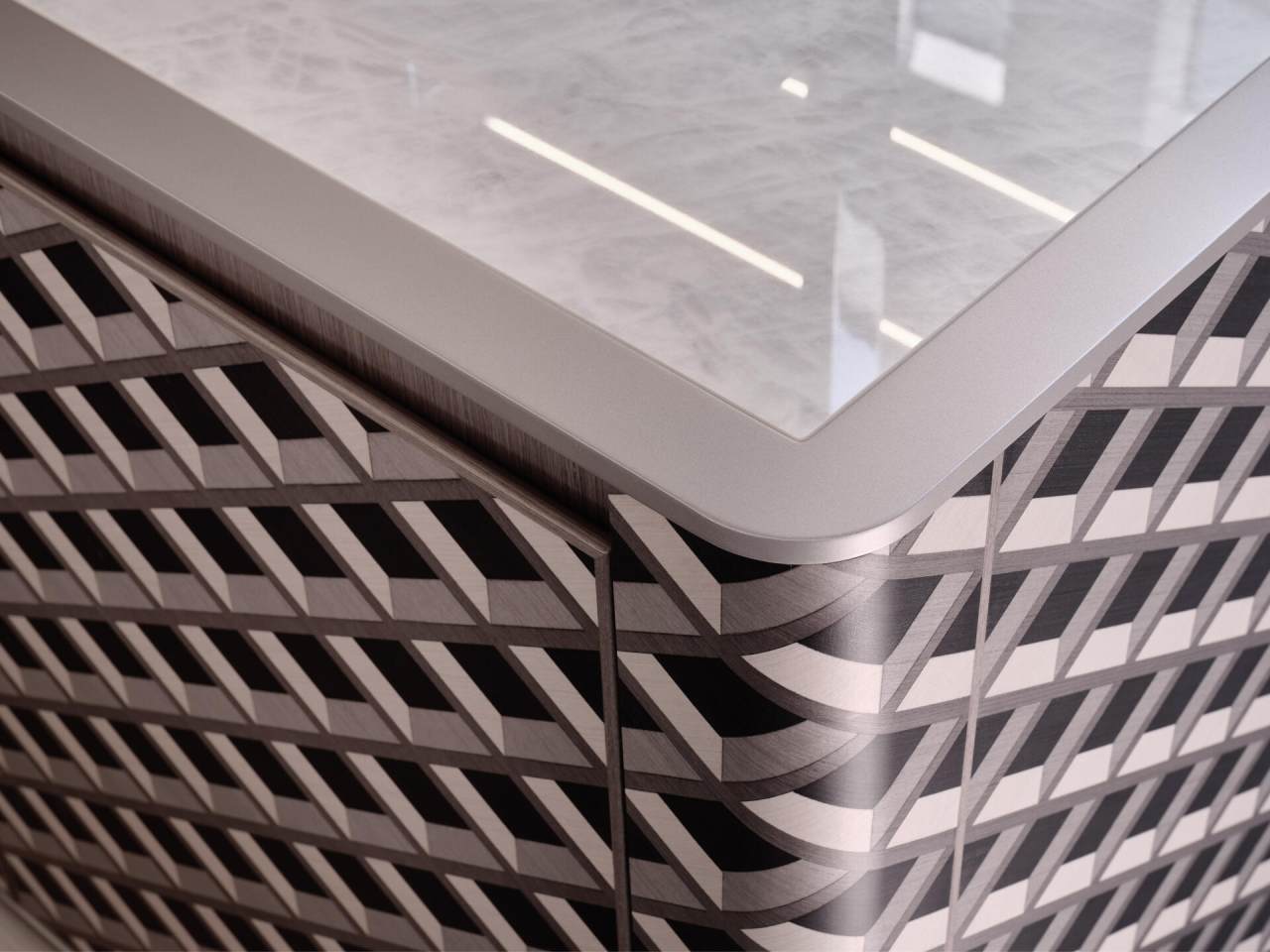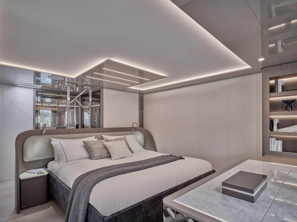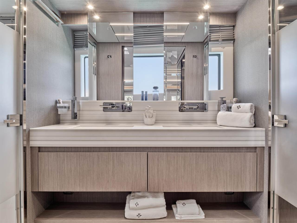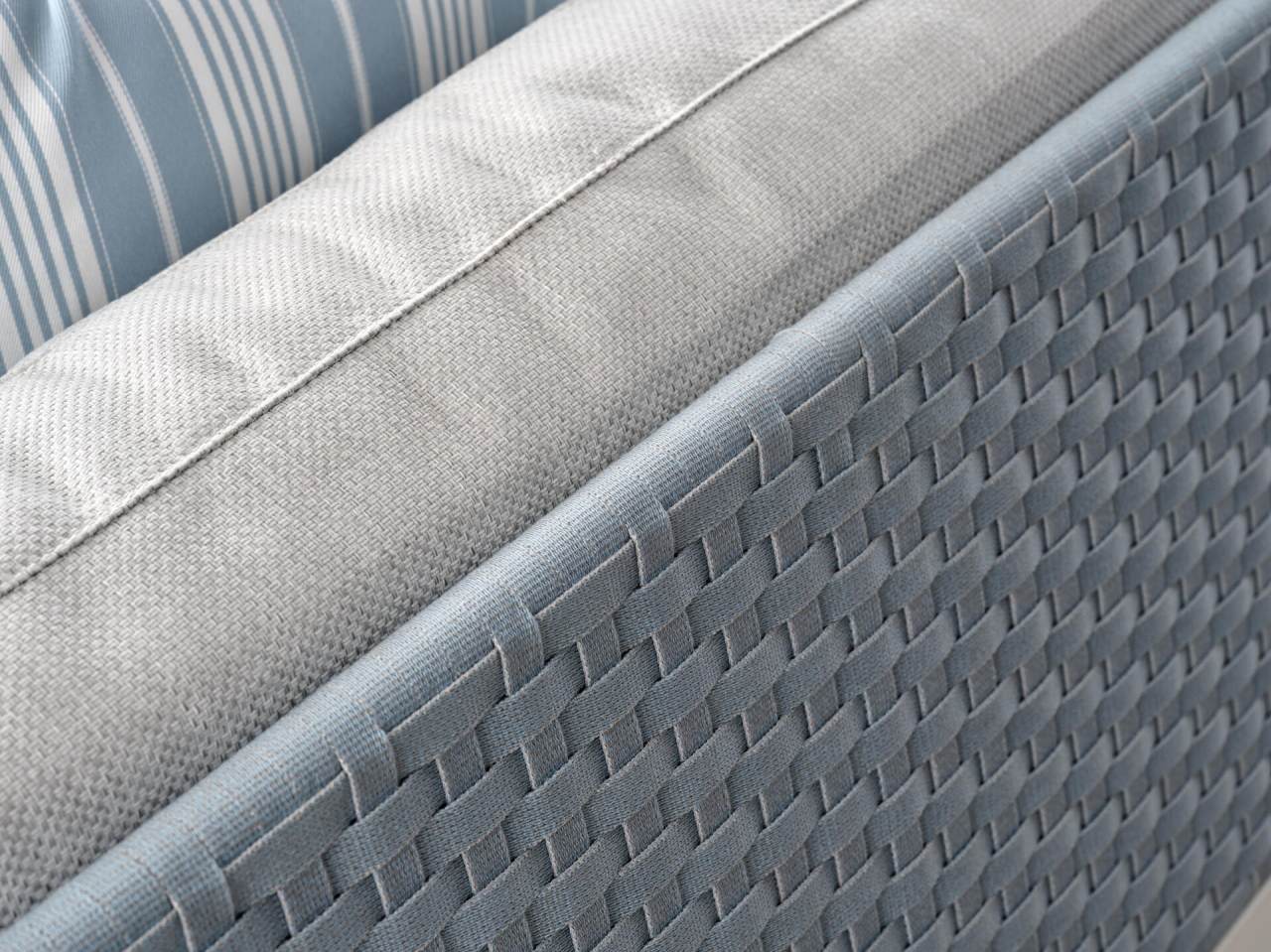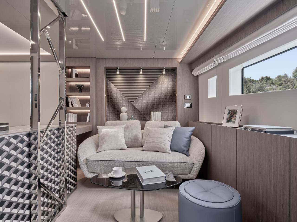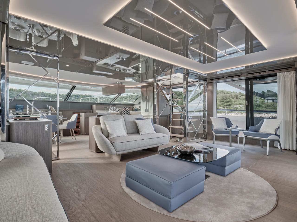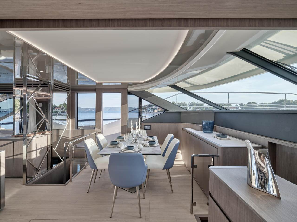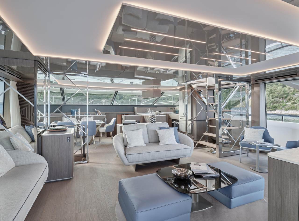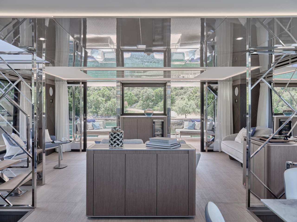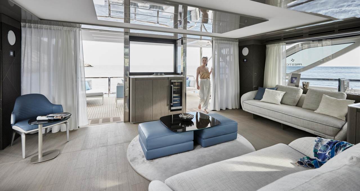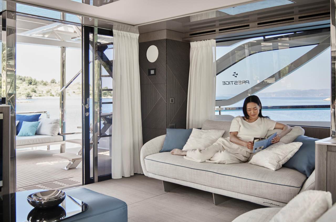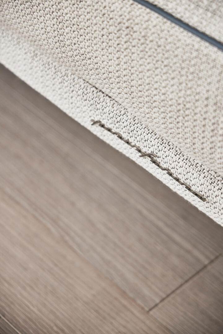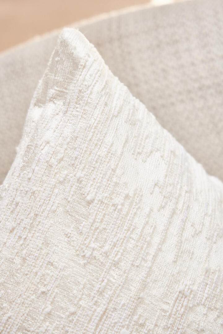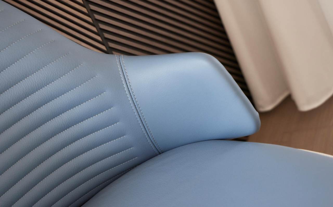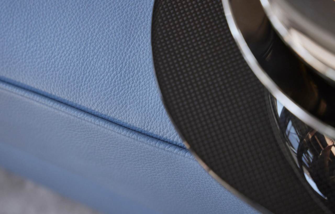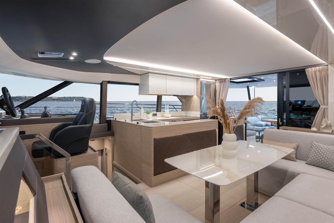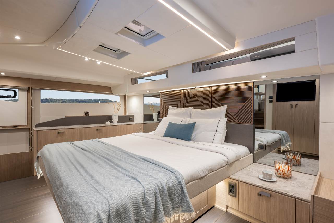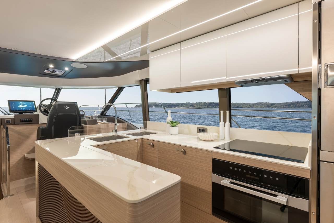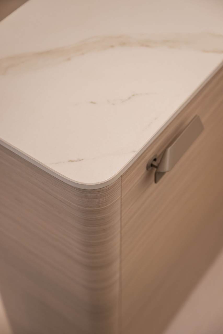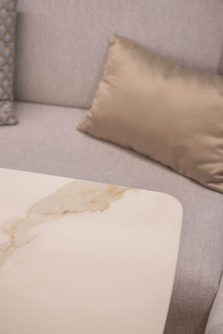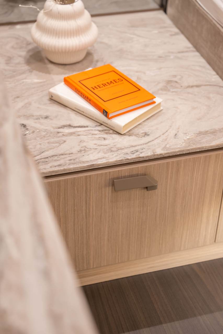Introduction
Luxury, Redefined on the Water
Boldly reimagining life at sea, the new PRESTIGE M8 is more than a yacht—it’s a floating sanctuary. Designed for those who value space, elegance, and a deeper connection to the world around them, the M8 invites you to explore new horizons in absolute comfort.
Its innovative multihull design delivers smooth, quiet cruising with remarkable stability and efficiency—more respectful of nature, and more rewarding for you.
Every journey aboard the M8 is an invitation to unwind, reconnect, and savor unforgettable moments with those who matter most. This is the Art de Vivre by PRESTIGE—elevated to its purest form.
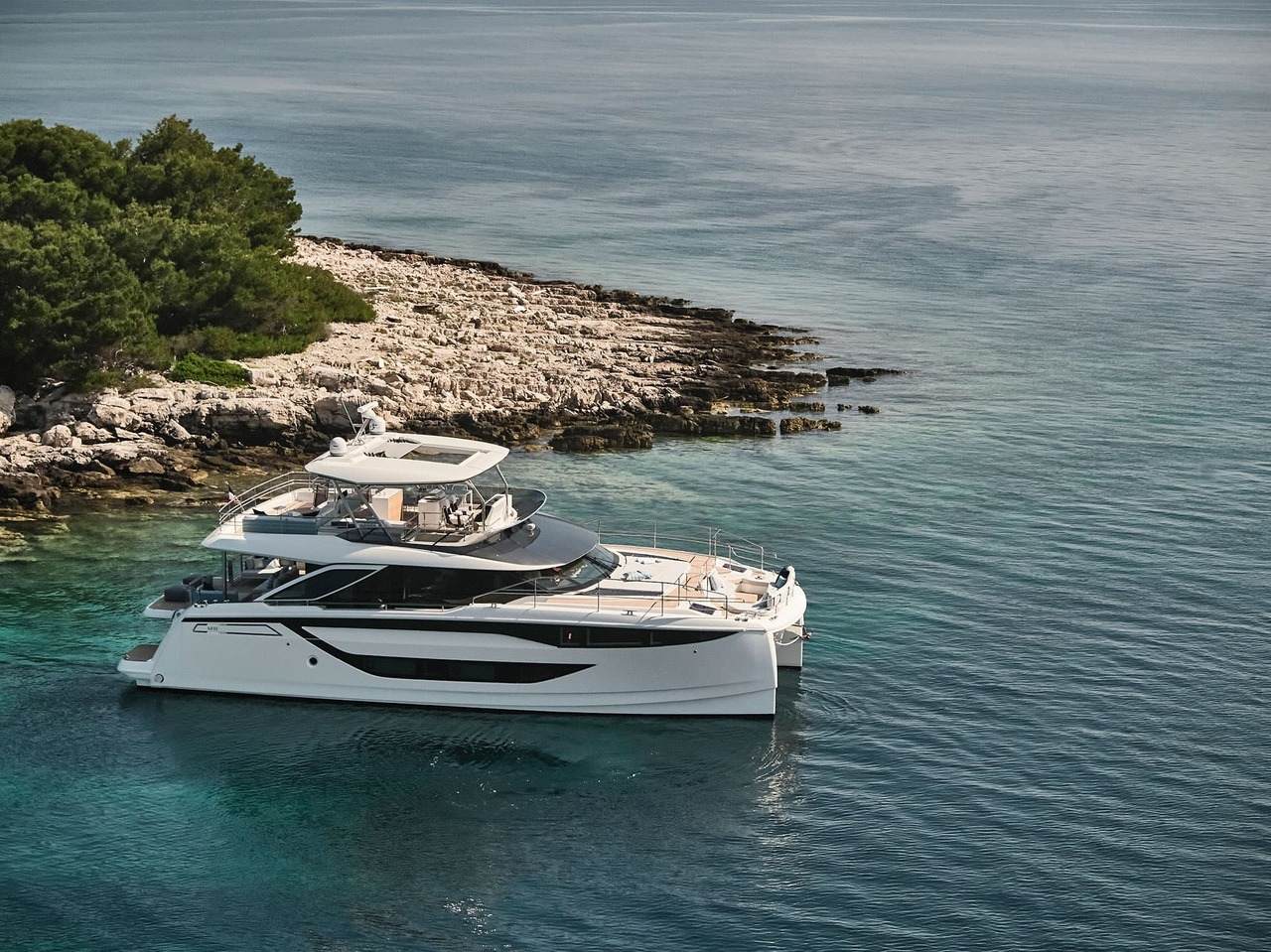
M8 EXCLUSIVE VISIT
Savor a private tour onboard the M8
GET TO KNOW THE PRESTIGE TEAM
Share a drink with us and experience the PRESTIGE Art de Vivre.
COME ON BOARD WITH US
Enjoy a private tour of our new flagship and discover Prestige’s latest innovations.
START BUILDING MEMORIES ONBOARD
With your friends and family, in an exclusive environment.
* Nous vous remercions par avance de noter que votre visite de la nouvelle PRESTIGE M8 fera l'objet d'une étape de mise en relation avec votre concessionnaire local.
Pictures
Exterior
Pictures
Interior
Virtual visit
Explore in closer detail
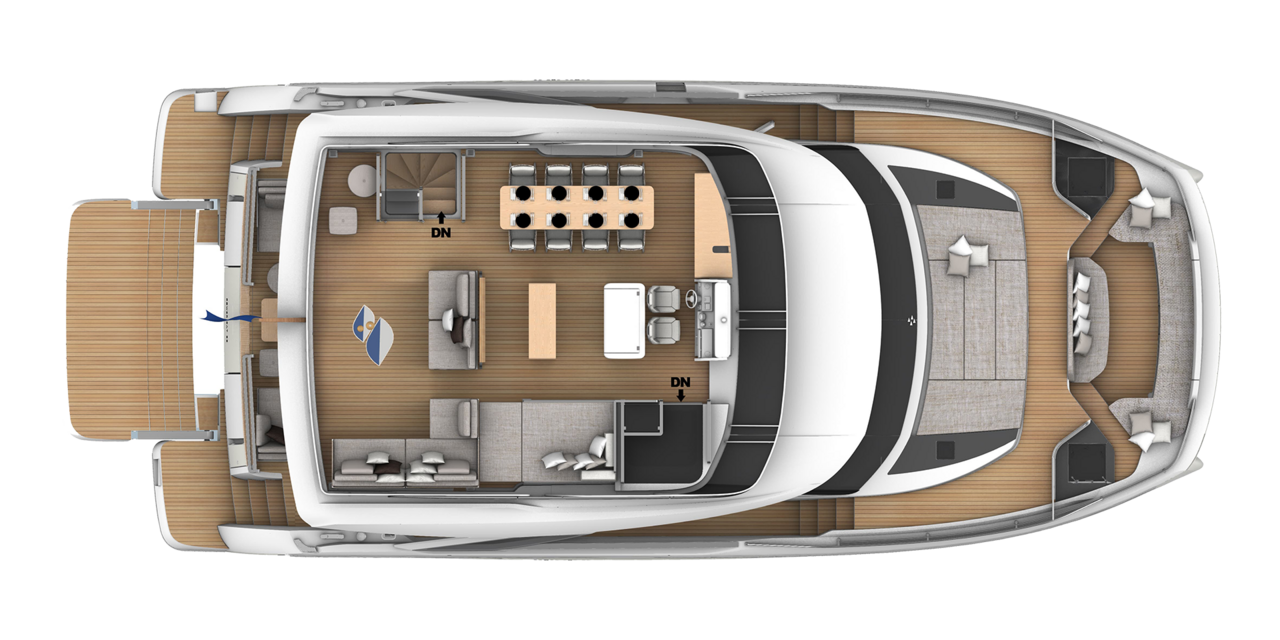
Flybridge
Accessible from both the interior and the exterior, the flybridge extends over an area of 50 m². It is equipped with a full helm station with twin seating, and with a large table accompanied by eight to ten generous armchairs. The aft furniture is modular.
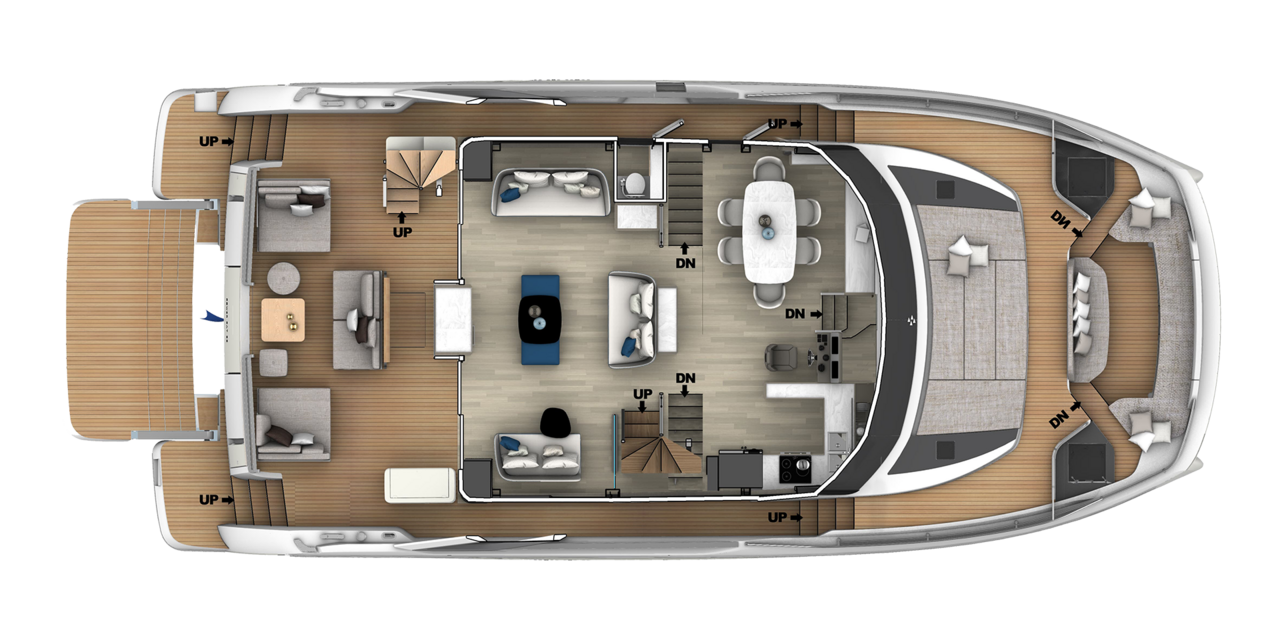
Layout with a Galley Up
The M8 offers two possible configurations for the galley. Here, the U-shaped galley is located to the starboard side on the main deck.
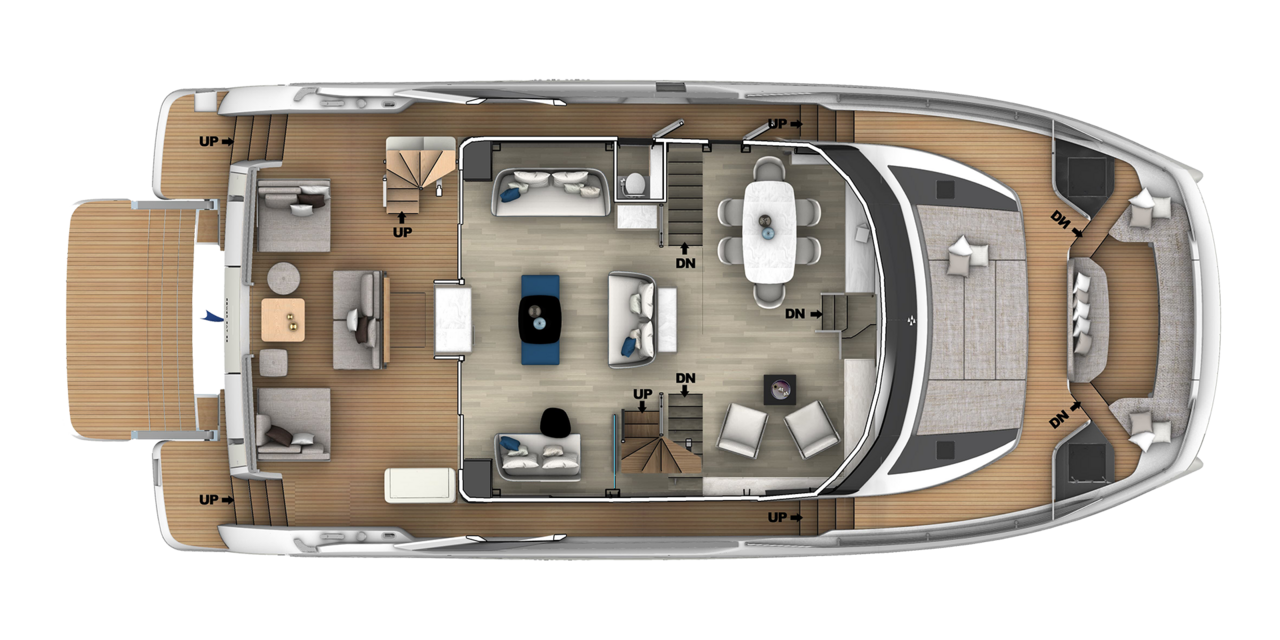
Layout with a Galley Down
The M8 offers two possible configurations for the galley. Here, the U-shaped galley is located aft on the starboard side. The main deck is dedicated to the saloon.
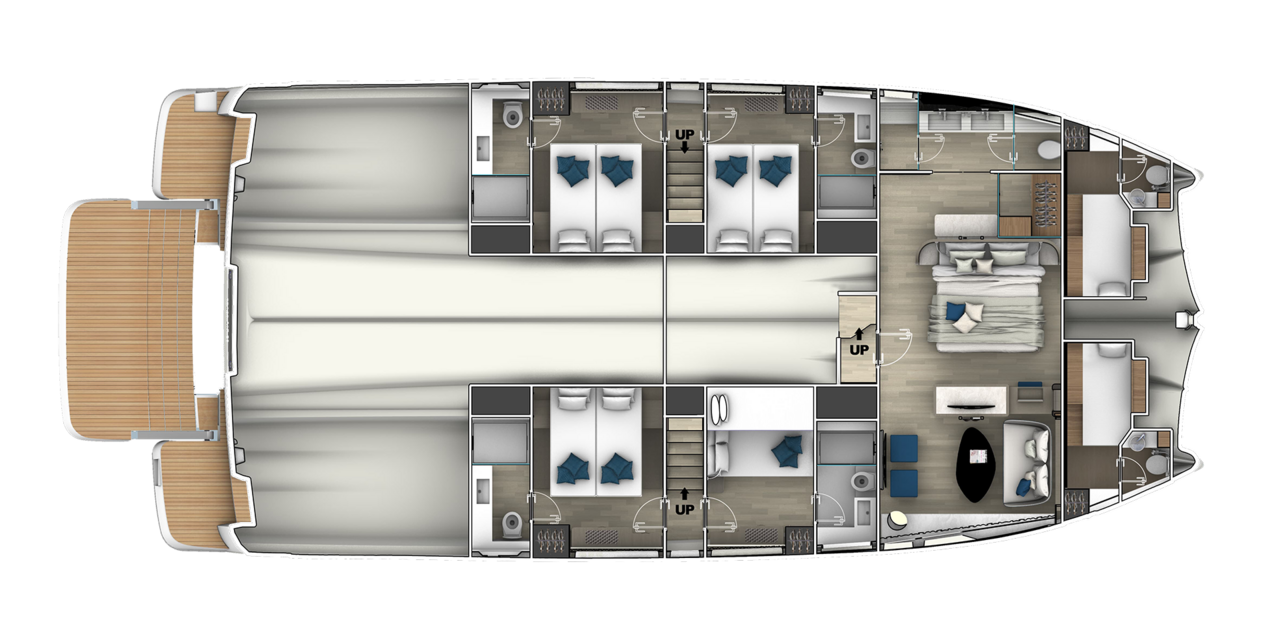
Layout with a Galley Up | 5 Cabins, 5 Private Bathrooms
This version of the lower deck features a forward owner’s suite, 2 VIP cabins, and 2 guest cabins. Each cabin benefits from its own private bathroom with separate shower.
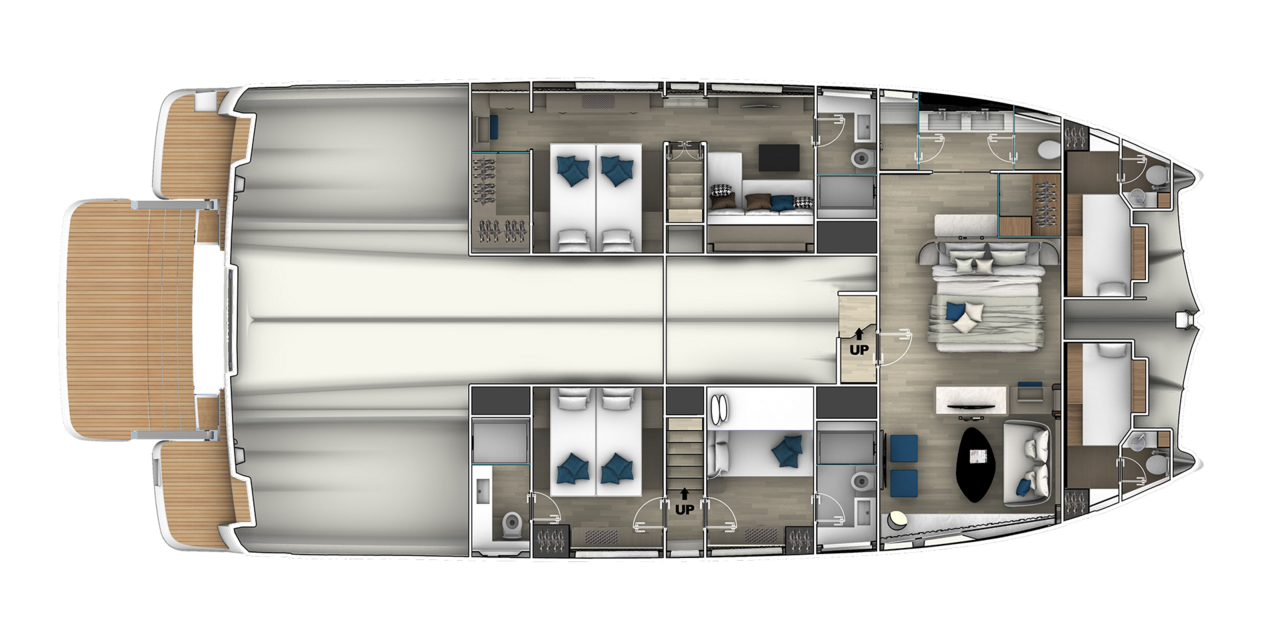
Layout with a Galley Up | 4 Cabins, 4 Private Bathrooms
This version of the lower deck features a forward owner’s suite and a superb VIP cabin,
with a walk-in closet, a lounge area with sofa, and private bathroom. This version also features two guest cabins. Each cabin benefits from its own private bathroom with separate shower.
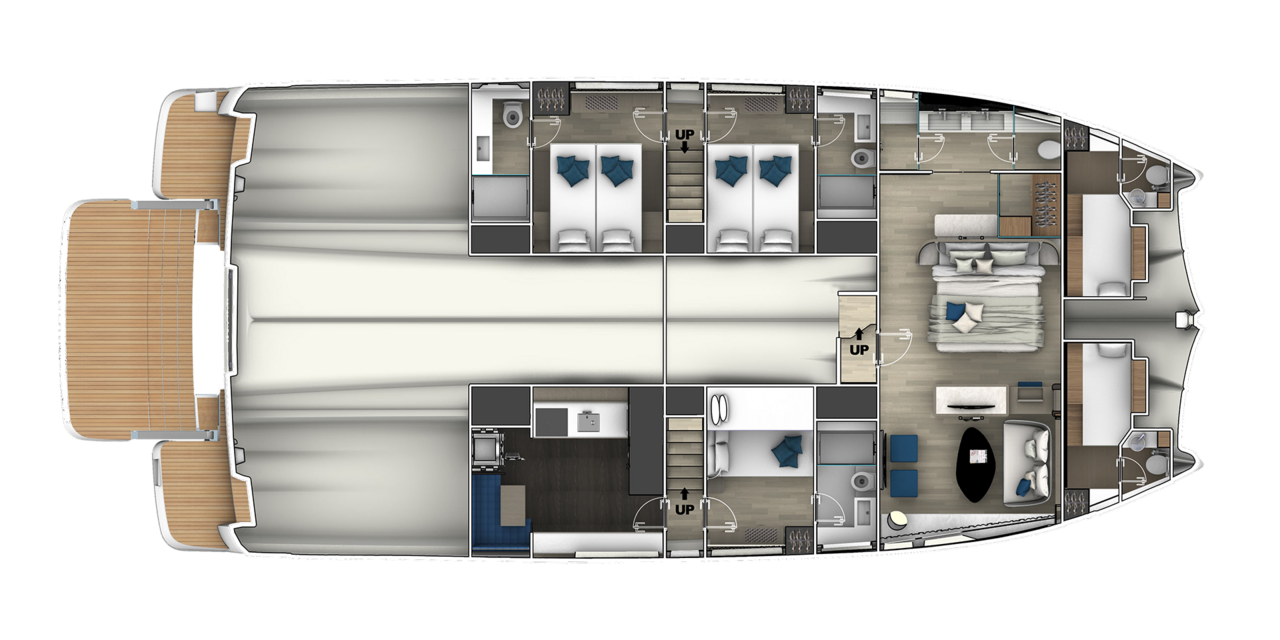
Layout with a Galley Down | 4 Cabins, 4 Private Bathrooms
In this version, the lower deck includes the galley, the forward owner’s suite, and three guest cabins. Each cabin benefits from its own private bathroom with separate shower.
